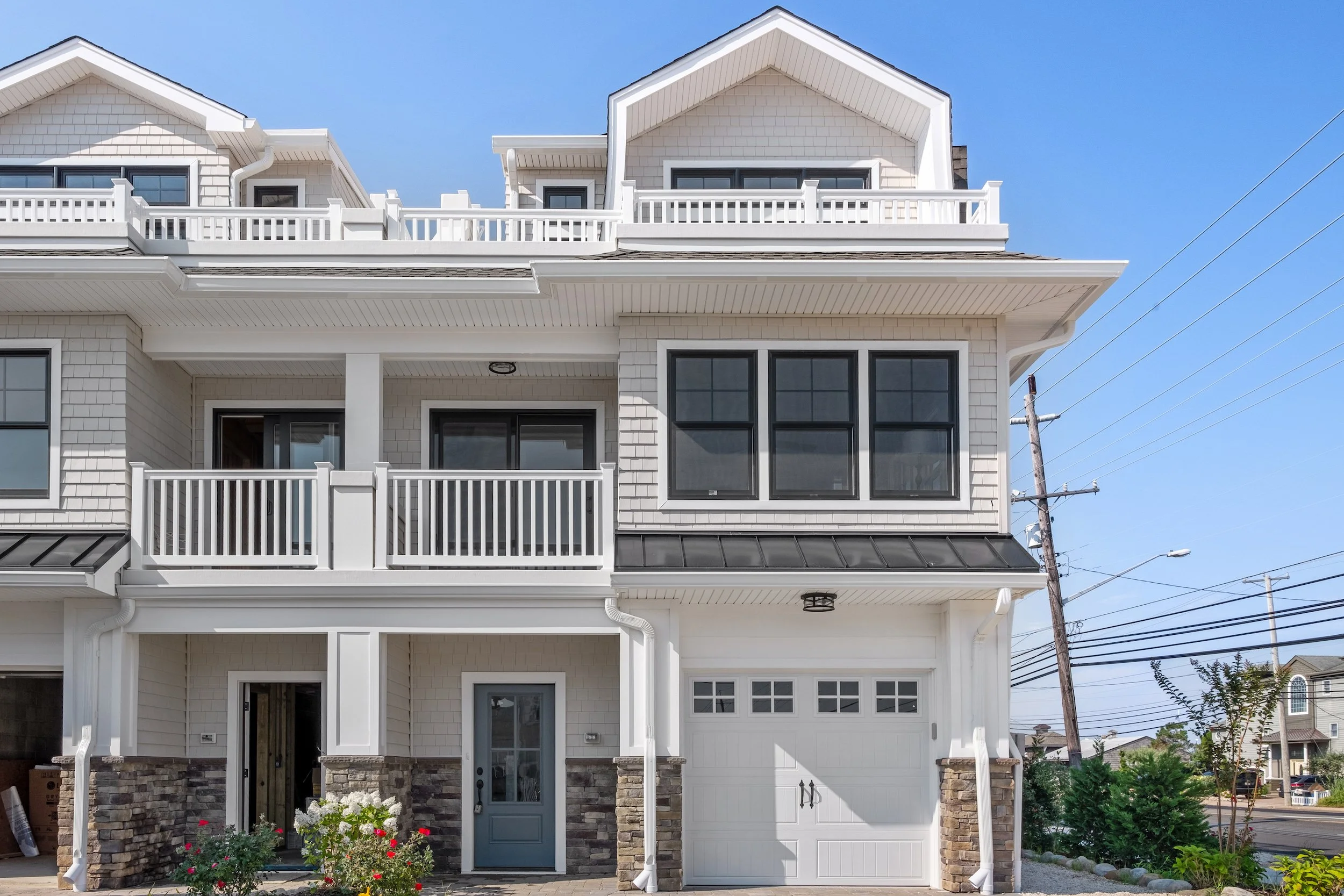PLAN DETAIL
The Coastline Triplex
DESCRIPTION
Sophisticated Multi-Family Living with Optimized Design
The Coastline Triplex presents a refined approach to multi-family investment that maximizes both living quality and property potential. This thoughtfully conceived triplex offers three distinct units that maintain privacy while delivering exceptional coastal living.
Each well-crafted unit encompasses approximately 1,900 square feet with an intelligent "upside-down" layout that positions primary living spaces on the upper level to capture optimal views. Four bedrooms and 3.5 bathrooms provide comfortable accommodations for families or rental guests, with space thoughtfully distributed across multiple levels.
The main living level showcases an open-concept design where kitchen, family room, and dining areas flow seamlessly together. A distinctive custom-built banquette creates an inviting dining nook that combines style with space efficiency—perfect for family gatherings or entertaining guests. The second-floor deck extends the living area outdoors, offering an ideal setting for enjoying morning coffee or evening conversations with scenic views.
Lower levels include a secondary family room for additional living space and entertainment options. Premium features throughout include private rooftop decks with panoramic vistas, elevators for convenient accessibility, garages with dedicated storage areas, and covered rear patios.
The Coastline's versatile design can be tailored to your specific property requirements and investment goals. Our team can adjust dimensions, reconfigure spaces, or modify features to optimize the design for your unique lot constraints while maintaining the integrity and character of this exceptional triplex plan.
For investors seeking to maximize return potential while offering distinctive living spaces, the Coastline Triplex represents an ideal balance of efficiency, luxury, and enduring value.
Unit A
4
BEDS
3.5
BATHS
1891
SQFT
1-CAR
GARAGE
1-CAR
GARAGE
3.5
BEDS
3.5
BATHS
1954
SQFT















Unit B











Unit C
3
BEDS
3.5
BATHS
1954
SQFT
1-CAR
GARAGE











