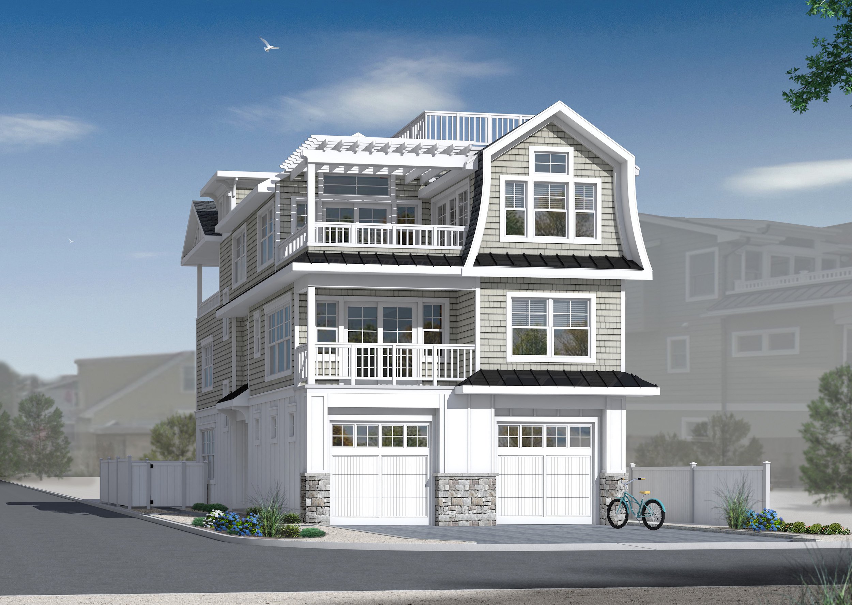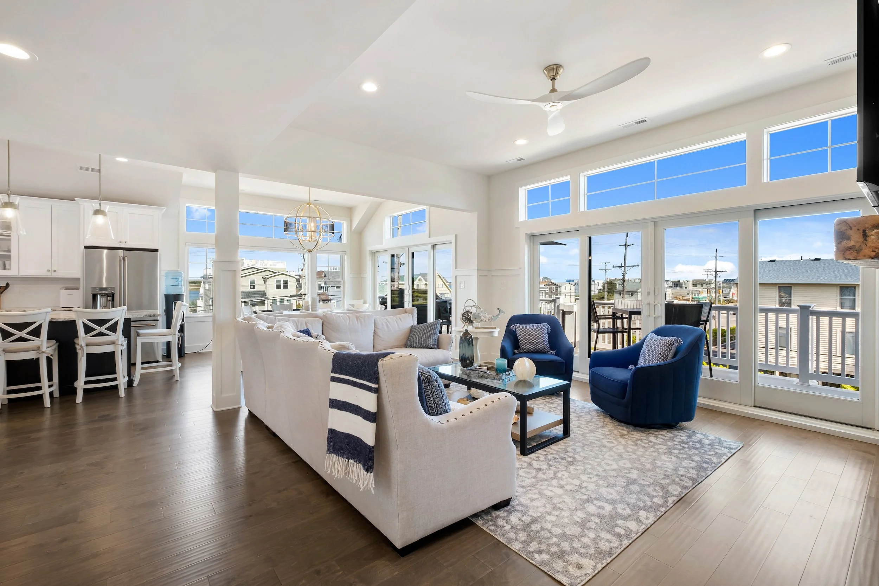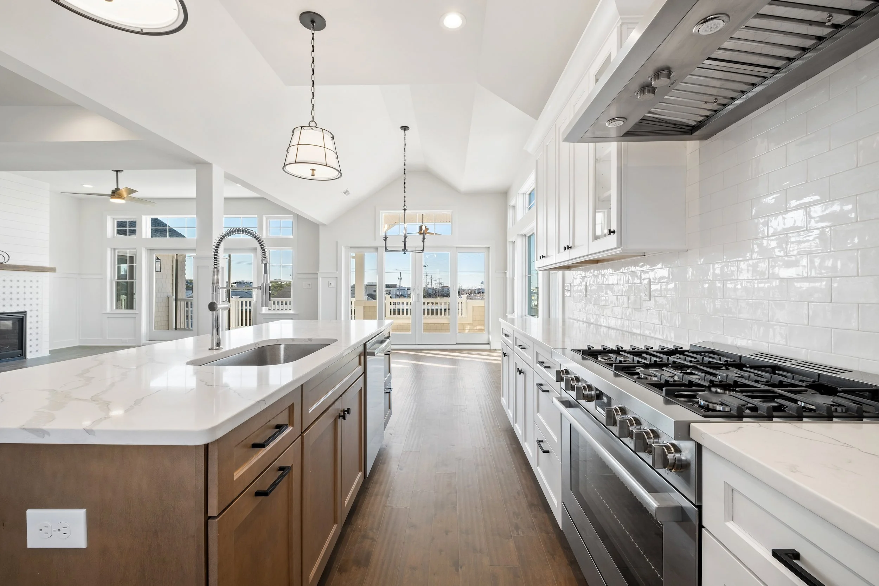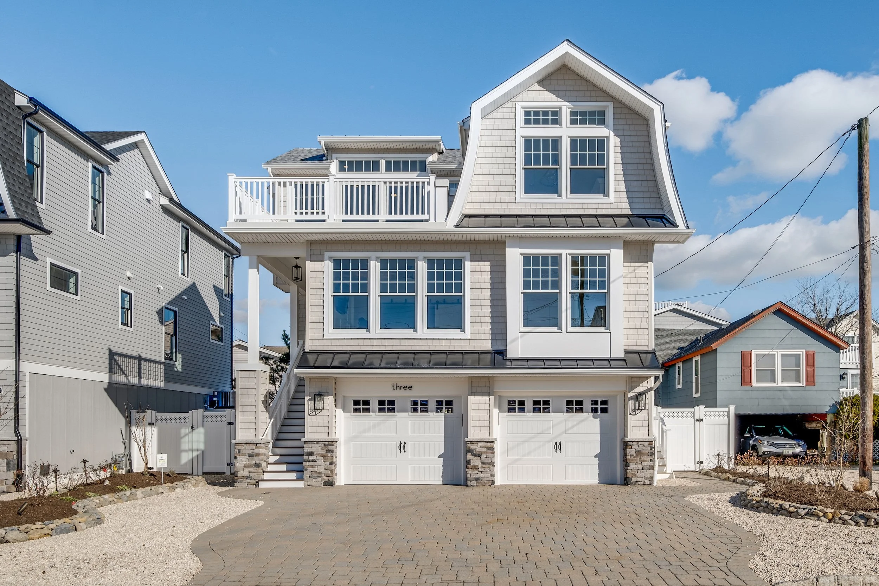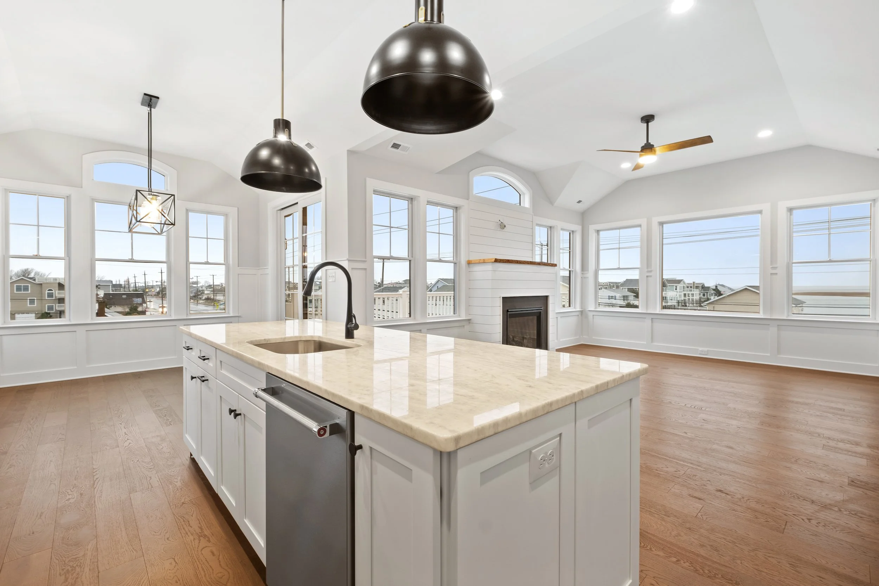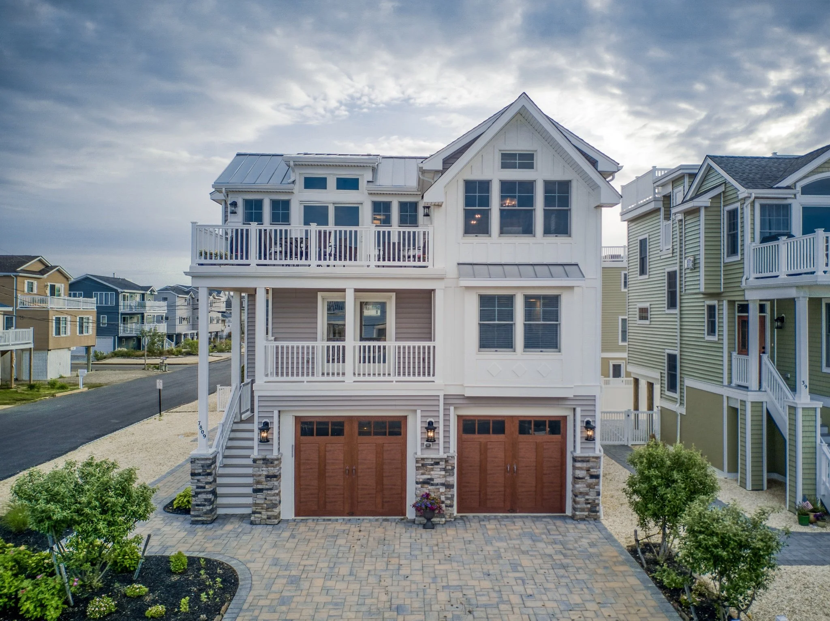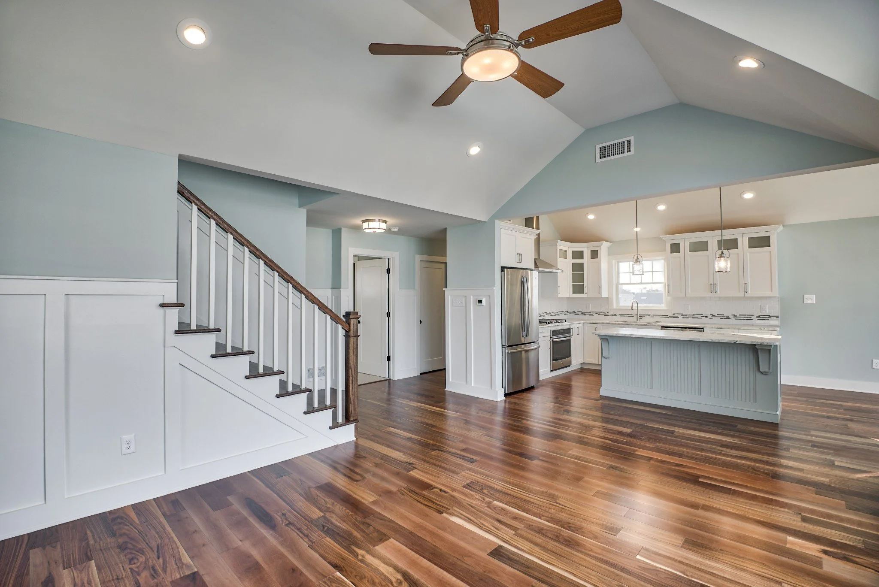
SIGNATURE COLLECTION
We offer thoughtfully designed house plans that provide a seamless foundation for your vision.
LOOKING FOR THE PERFECT PLAN?
Explore our collection of expertly crafted house plans below. If you’re interested in a specific design or have questions about customization, reach out—we’d love to help bring your vision to life.
Single-Family Homes
Discover our collection of thoughtfully designed single-family homes where timeless architecture meets modern functionality. Each signature plan offers the perfect foundation for your lifestyle—from cozy coastal retreats to expansive family sanctuaries—with carefully considered spaces that balance privacy and togetherness while allowing for personalization that makes your home uniquely yours.


